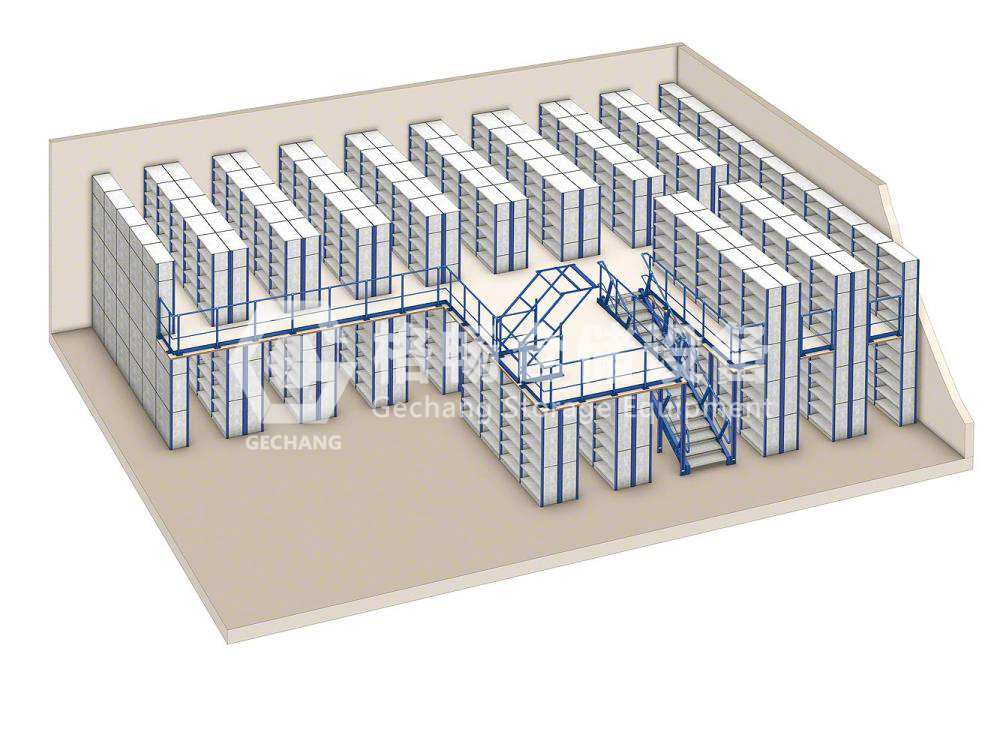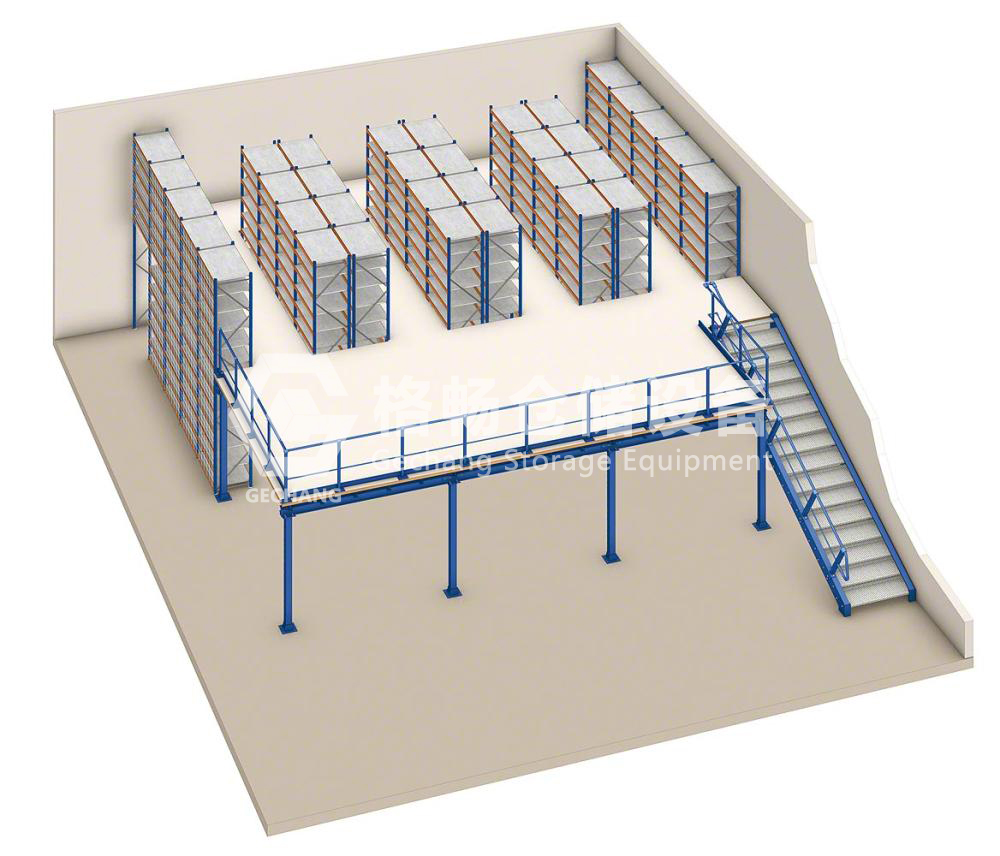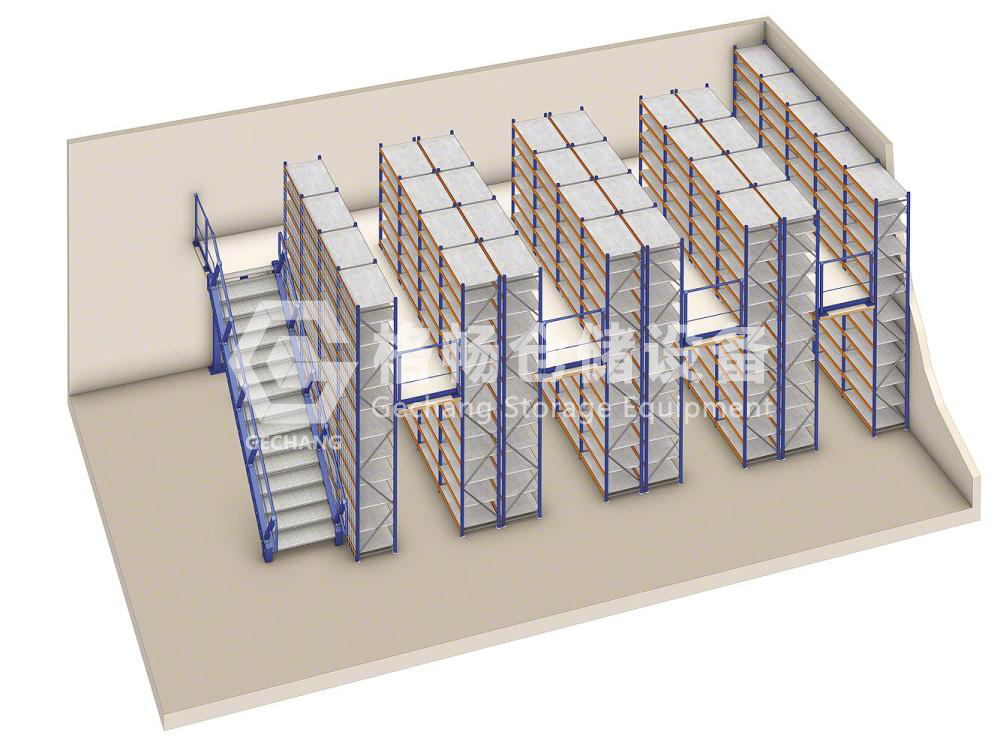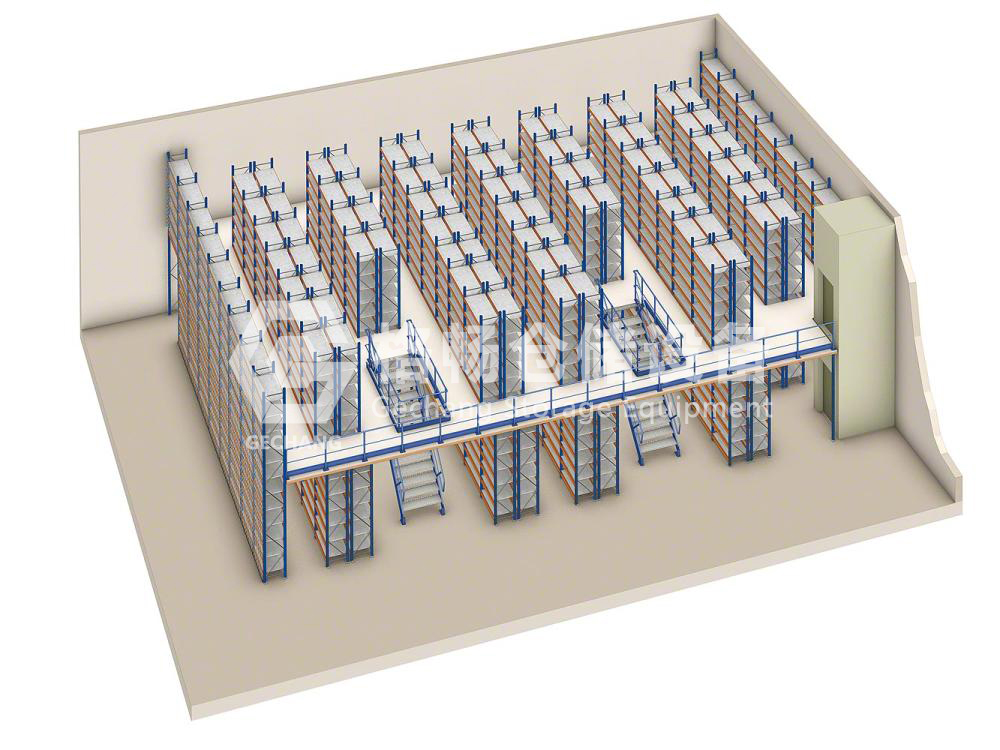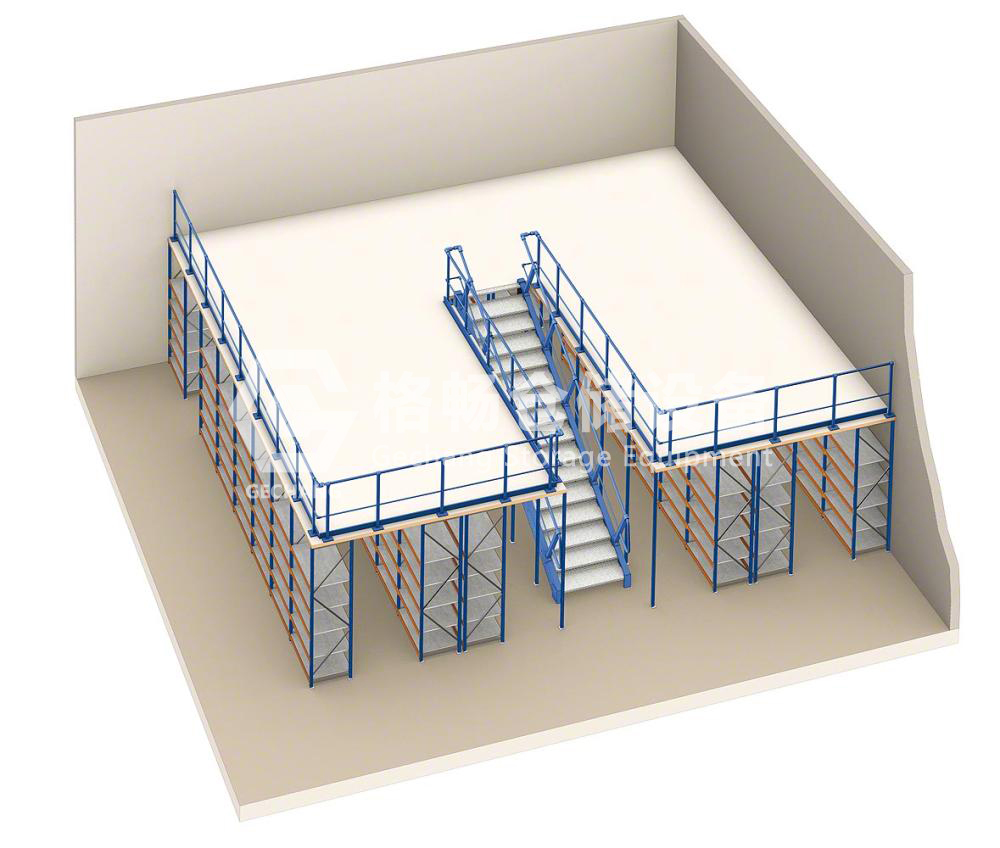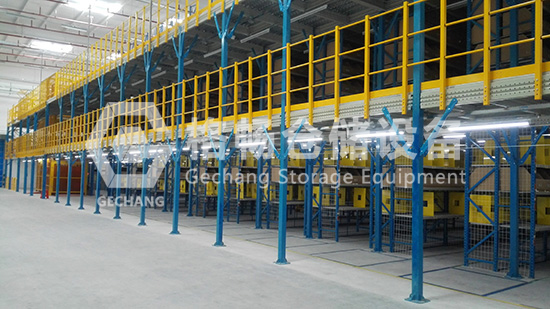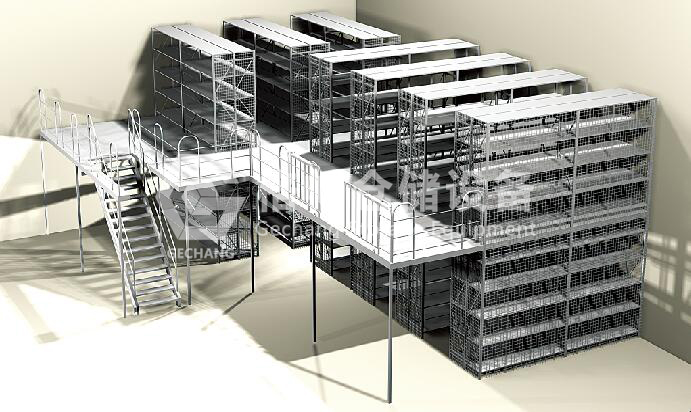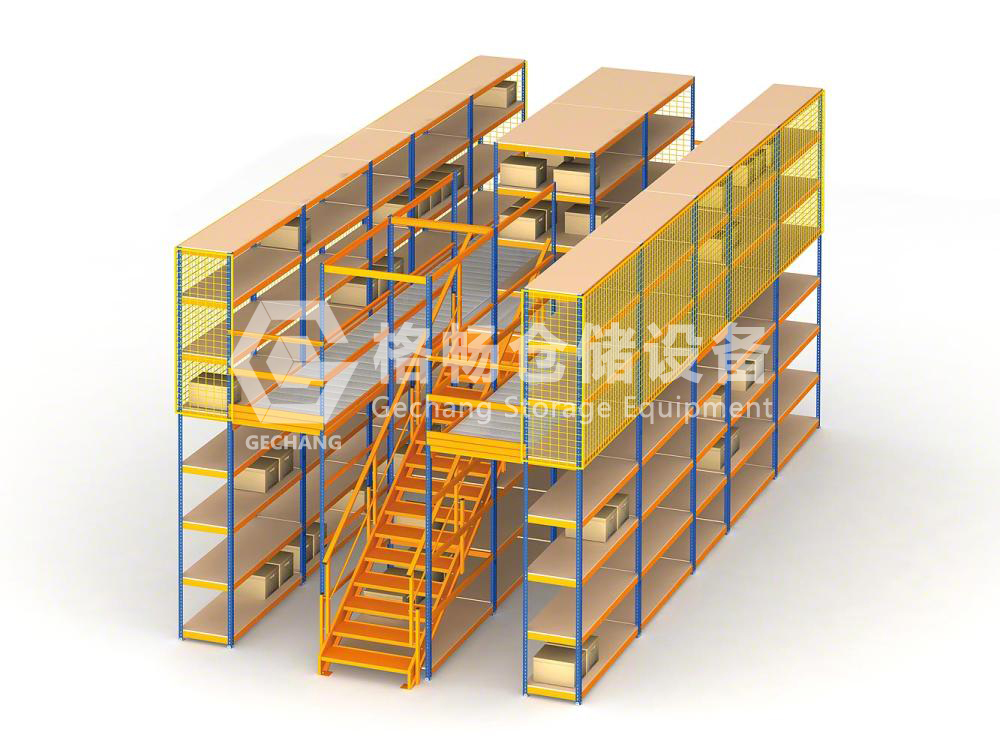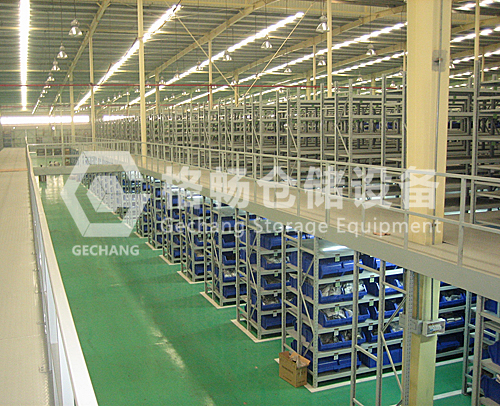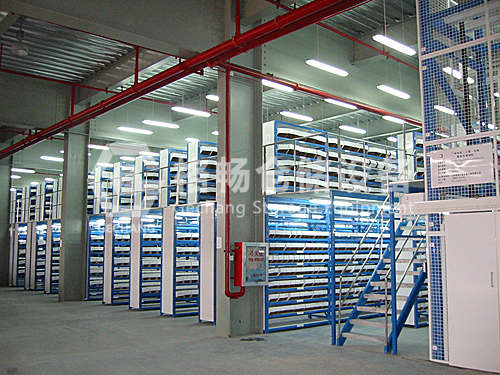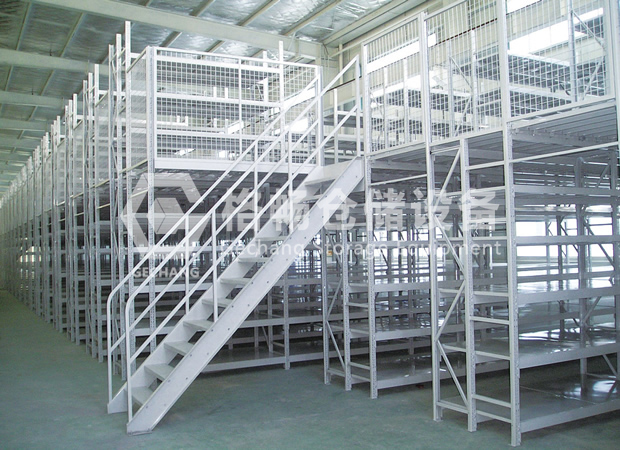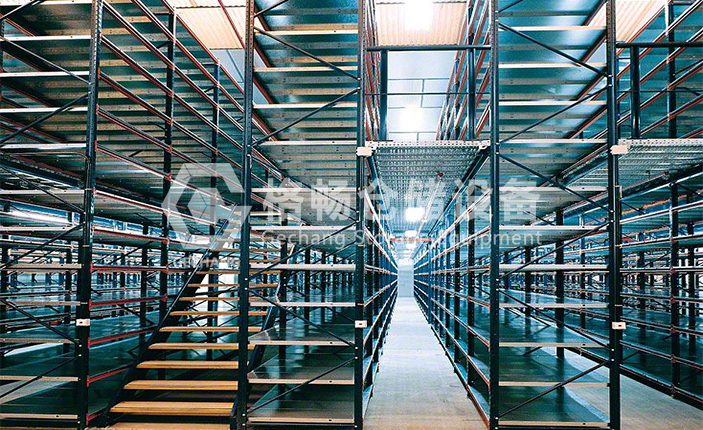Loft-style shelves use medium aside plate shelves or heavy put plate as the main body, usually choose cold-rolled steel slab floor panel, interlocking structure, floor between panel and floor beam by locking mechanism locking, compared with the traditional pattern steel floor or steel grille floor, it has the bearing capacity of strong, integral sex is good, bearing good uniformity, high precision, surface smooth, easy to the advantages of the lock, and easy to match the lighting system, access and management more convenient. Of course can also choose steel grid floor, decorative steel floor, wood floor and other floor. Common floor panels are available in general flat, convex, hollow and other types. The weight of unit shelves is usually less than 500kg per floor. Floor bearing generally within 1000 kg per square meter, usually for 500 kg per square meter, of course, sometimes the main discharge area around the floor load can be set up to get some more, if you don\'t go the car within the channel, then just leave can also set a bit smaller. The floor spacing is usually 2.2m~2.7m, and the top shelf height is generally around 2m, giving full consideration to the convenience of man-machine operation. Stairs, hydraulic lifts or elevators are usually provided, or goods are transported upstairs by forklift. Installation, disassembly, convenient and flexible, can be, according to the venue and flexible designs, three attic on the second floor, make full use of space, it is widely used in automobiles, electronics, light industry, machinery, medicine, electricity and other industries. Usually, the attic shelf system will be mixed with the composite steel structure platform system and become a comprehensive attic shelf system.
